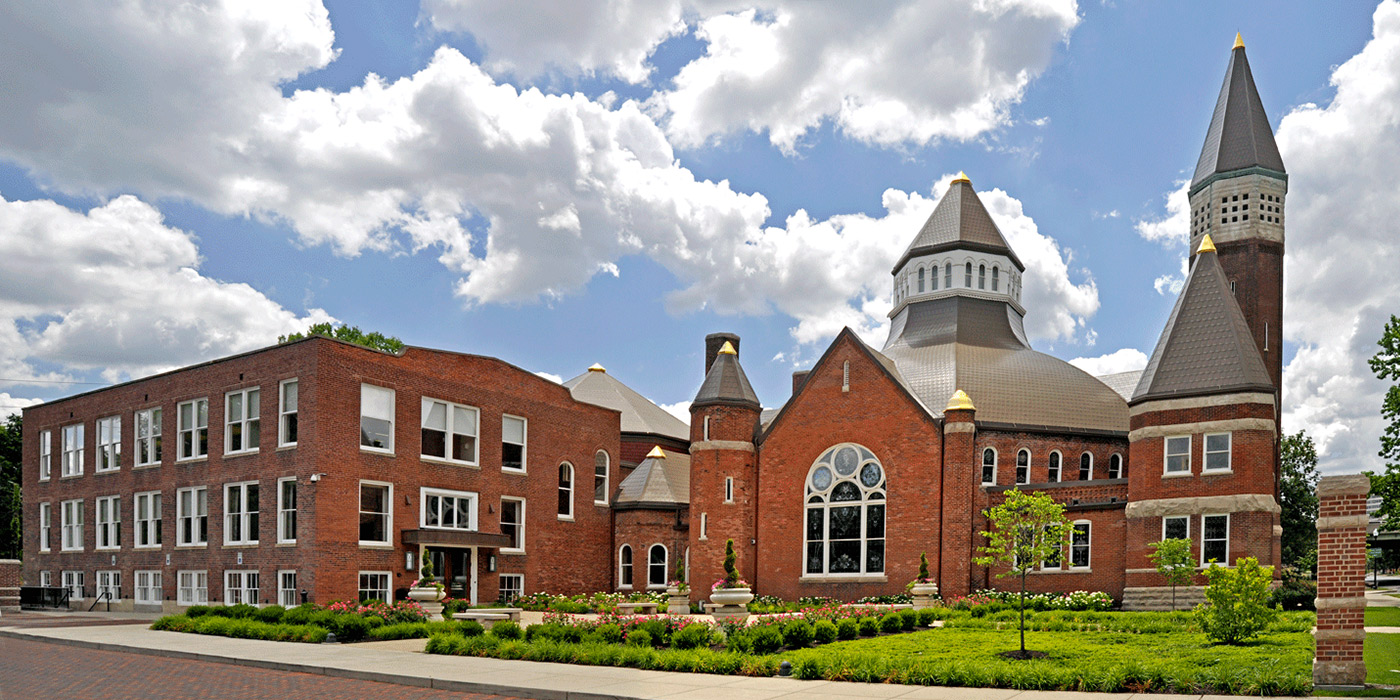Crystal is pleased to be a preferred caterer at Indiana Landmarks Center. Located in the heart of Indianapolis, Indiana Landmarks Center is a beautifully restored historic venue that offers a stunning backdrop for weddings, corporate gatherings, fundraisers, and social events. Originally built as a grand church, this architectural gem has been transformed into a premier event space while preserving its breathtaking stained glass, soaring ceilings, and intricate woodwork.

The venue features multiple spaces, including the elegant Grand Hall, the intimate Cook Theater, and additional meeting rooms, providing flexibility for a variety of events. Whether you’re planning a formal gala or an intimate celebration, Indiana Landmarks Center combines historic charm with modern amenities, including state-of-the-art audiovisual capabilities.
With over 40 years of catering expertise, Crystal Signature Events is here to ensure your event is unforgettable. From custom menu design to creative food displays and signature cocktails, our team will work with you every step of the way to create a dining experience that perfectly complements your event’s style and vision.
Let’s bring your event to life at Indiana Landmarks Center with exceptional service and exquisite cuisine from Crystal Signature Events. Submit our Event Proposal Questionnaire for catering pricing.

1201 Central Avenue
Indianapolis, IN 46202
Phone: (317) 251-2628
Private events including Weddings, Fundraisers, Conferences, Corporate, Concerts, and Socials.
Grand Hall:
Cook Theater:
Morrow Board Room:
Rapp Family Gallery:
Lobby & Courtyard: